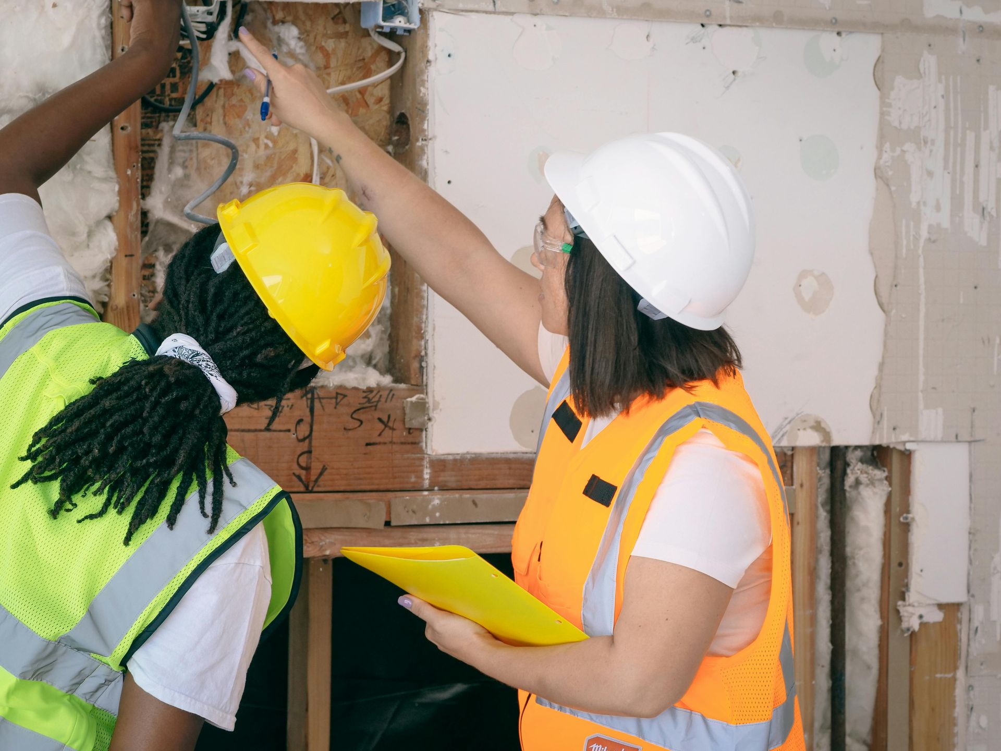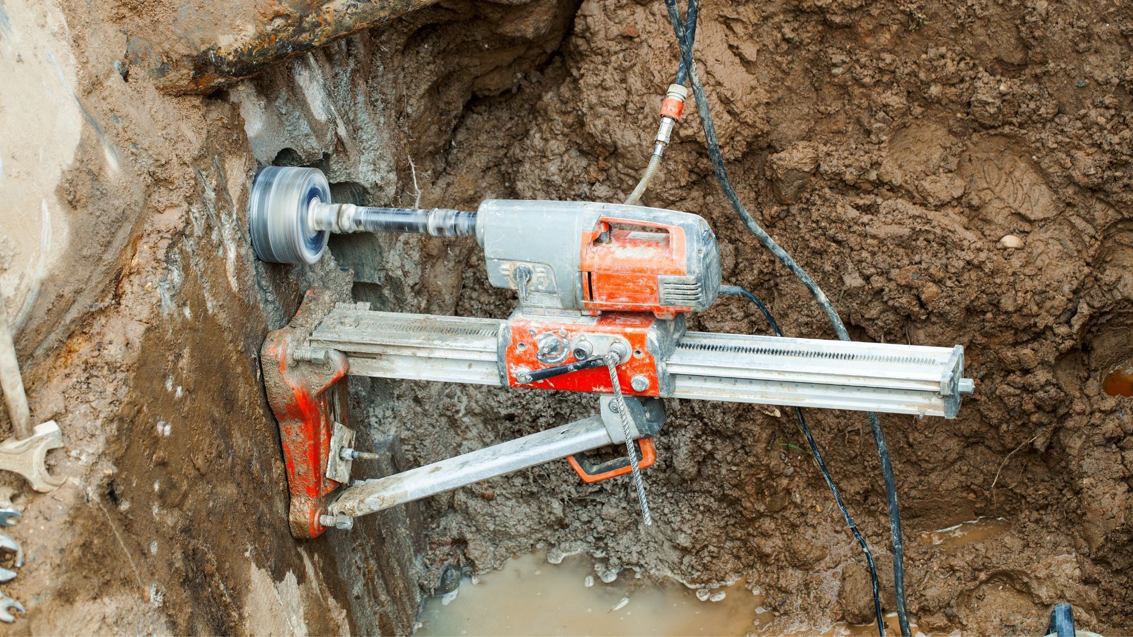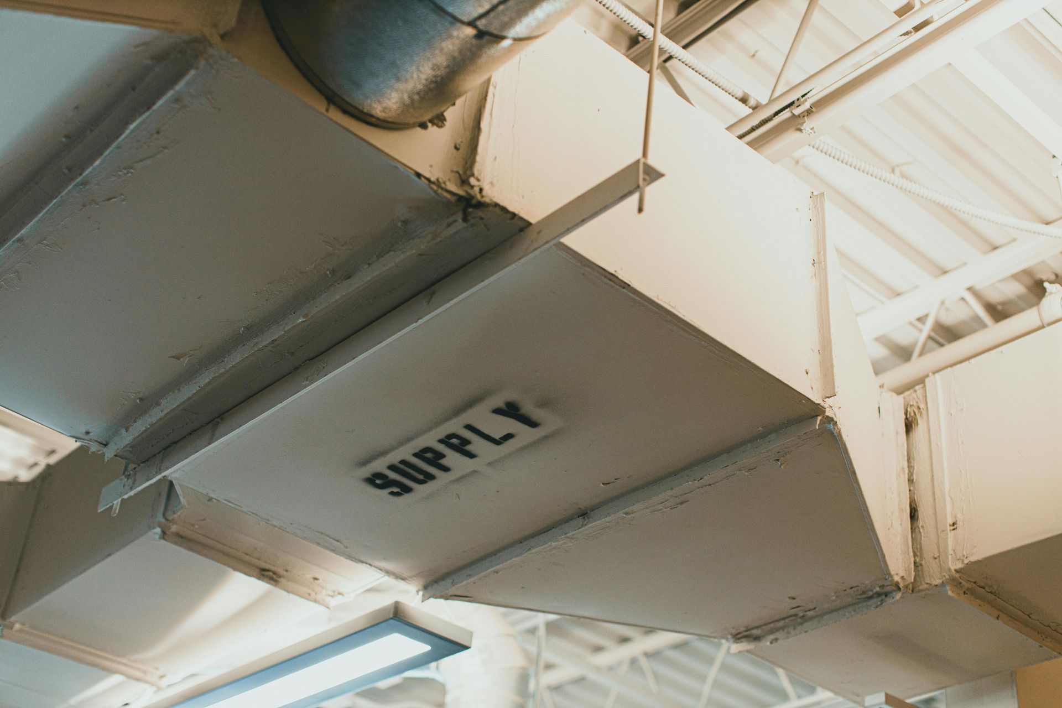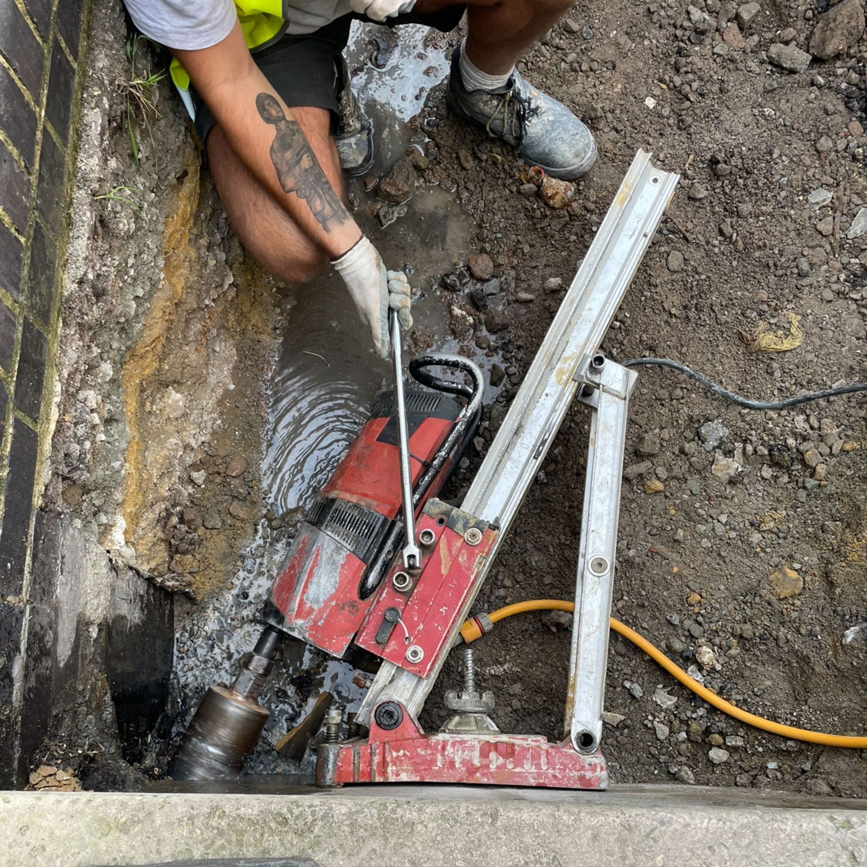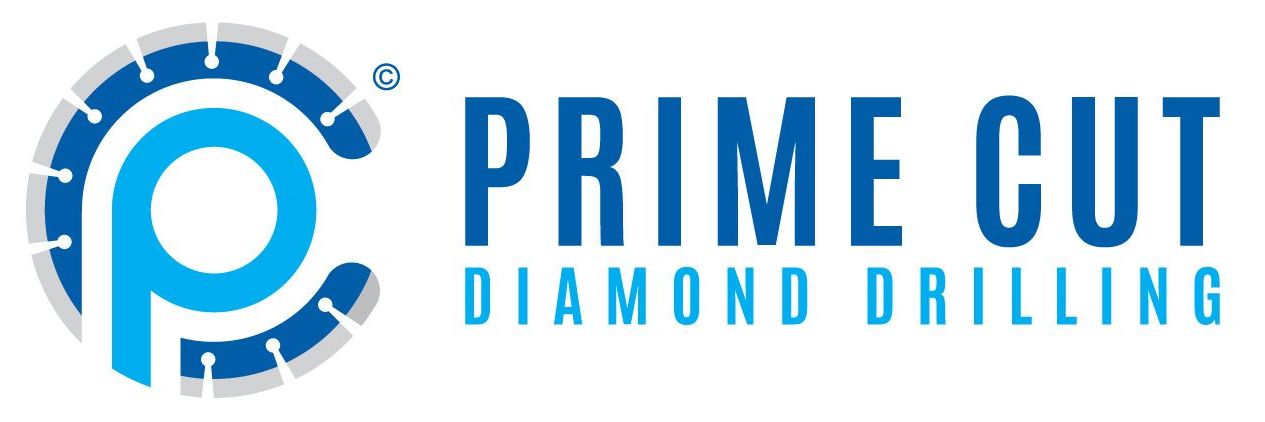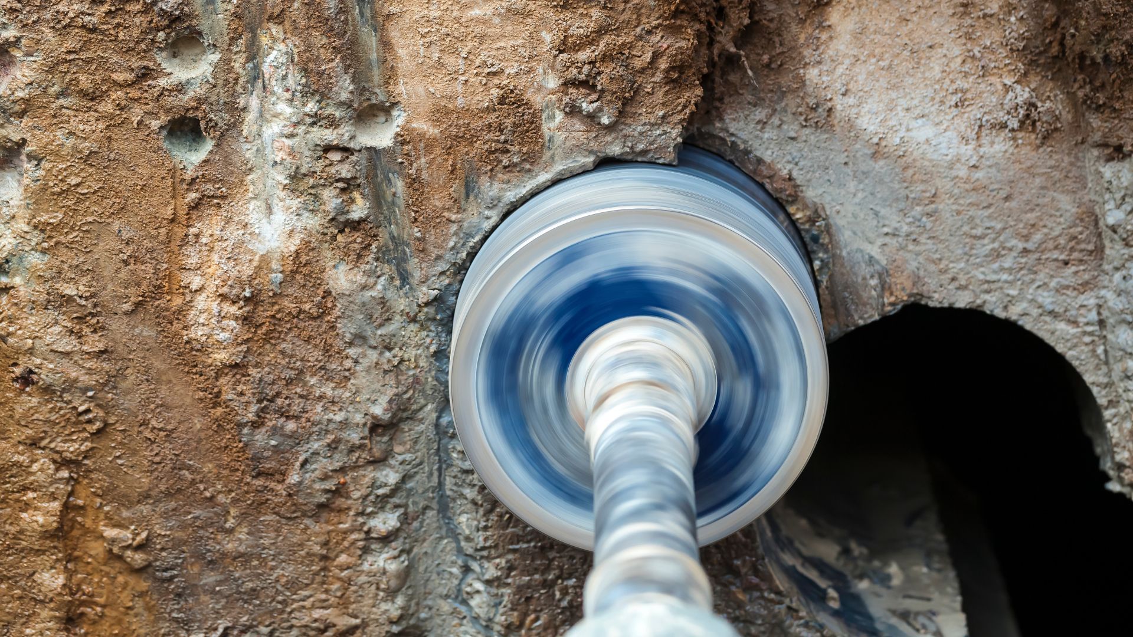Understanding BS 476 & Fire-Rated Ductwork
Why it matters when we make openings in fire compartments
At Prime Cut Diamond Drilling, we often work closely with ductwork and M&E contractors on commercial projects where ventilation systems need to pass through walls, floors, and ceilings. When those systems cross between fire compartments, maintaining the fire integrity of the building is critical — and that’s where BS 476 comes into play.
What is BS 476?
BS 476 is the British Standard for fire testing of building materials and structures. The parts most relevant to ductwork and service penetrations are:
- BS 476 Part 20-24 – These outline how to test fire resistance of ductwork and sealing systems.
- Part 24 specifically applies to ventilation ducts, and makes sure they are tested to perform under fire conditions — whether they’re containing fire or extracting smoke.
Making Openings Through Fire-Rated Walls
One of the most common scenarios we deal with is drilling an opening where a duct is running from a commercial kitchen into another part of the building — like a riser or corridor. These are often separate fire compartments, meaning the wall or floor slab is designed to resist fire for 60, 90, or even 120 minutes.
When we create that opening, we are temporarily breaching the fire compartment. Once the duct is installed, it’s essential that:
- The ductwork itself is fire-rated (tested to BS 476 or BS EN 1366 standards), and
- The opening around the duct is properly sealed using a certified fire-stopping system
This ensures the original fire rating of the wall or floor is fully restored.
What Needs to Happen After diamond drilling companies have cut holes to ensure BS 476 compliance?
Once we’ve completed our part of the project usually in this instance diamond drilling services and drilled the opening, it’s over to the ductwork and fire-stopping teams to make sure:
- The duct is suitable for the fire rating required
- Approved products are used to seal the duct at the penetration point
- The installation follows the tested details (not just any sealant or board)
This is all essential to comply with building regulations and fire safety guidelines.
Just So You Know – Our Role in the Bigger Picture
At Prime Cut, our job is to create clean, accurate openings in walls, floors, and ceilings — exactly where you need them. While we’re proud to be a reliable part of your site team, we like to be clear about where our responsibility ends when it comes to things like fire safety and structural integrity.
We’re not involved in designing or advising on fire strategies — that’s down to the project’s fire engineer, M&E consultant, or principal contractor.
"Others" must make decisions & carry out works for compliance:
- Whether a wall, slab, or floor is fire-rated
- What fire rating is needed
- Which fire-stopping products or systems should be used
- Any structural assessments or the need for lintels, sleeves, or structural supports around openings / riser openings.
Those decisions are down to the project’s design, structural, or fire teams. If you’re unsure, it’s always best to get guidance from your site engineer or consultant before we drill.
We’re here to follow instructions and deliver a safe, tidy opening that fits exactly what’s been requested — and we’re happy to liaise with your team to make sure the next steps go smoothly.
Our Role, Done Right
Here’s what we do provide:
- Precise core drilling or saw cutting through concrete, blockwork, or brick
- Accurate setting out based on your drawings or site markings
- Clean, professional workmanship ready for follow-on trades
We’re here to support your project with safe, efficient service - getting you the holes you need, where you need them.
