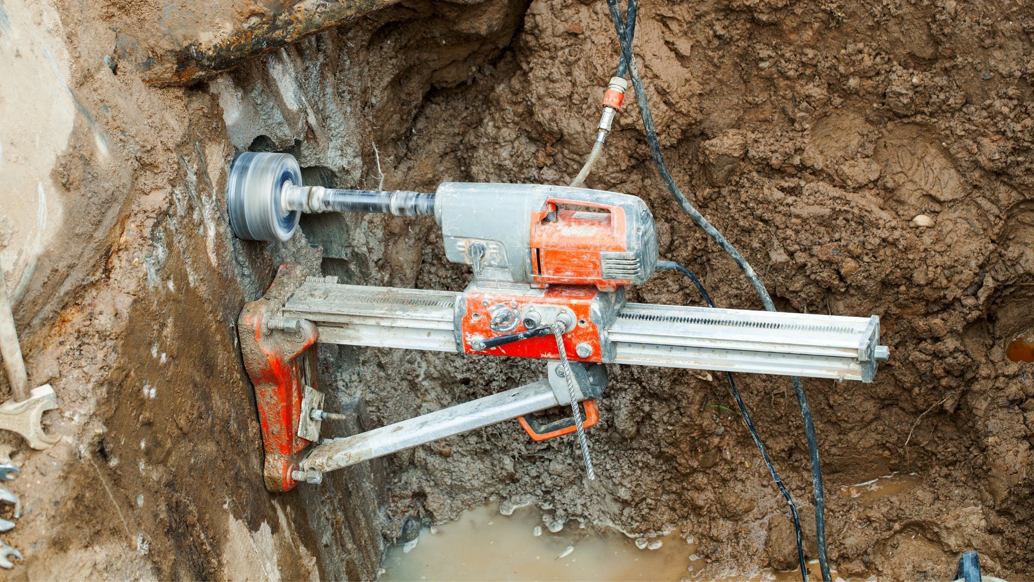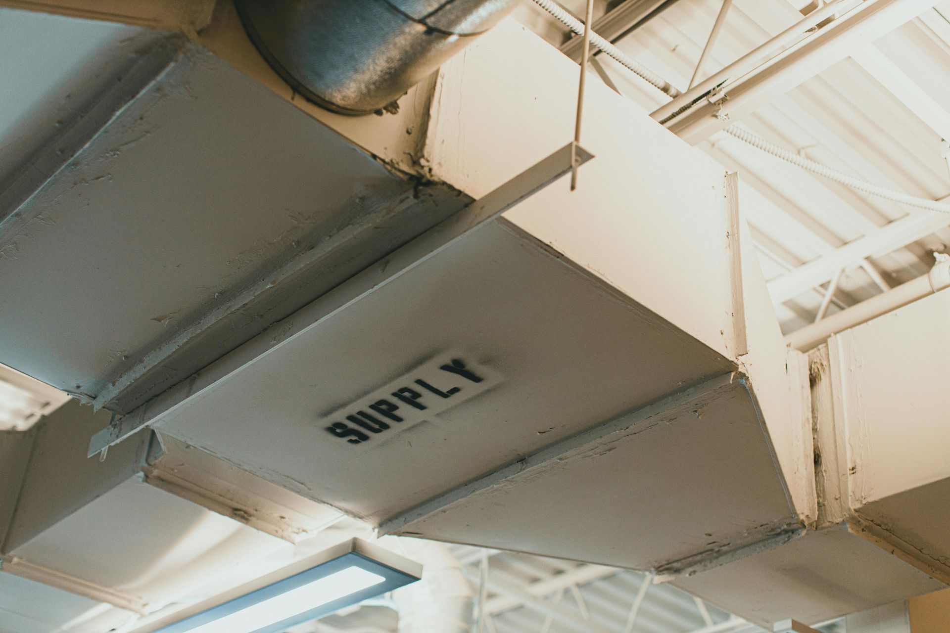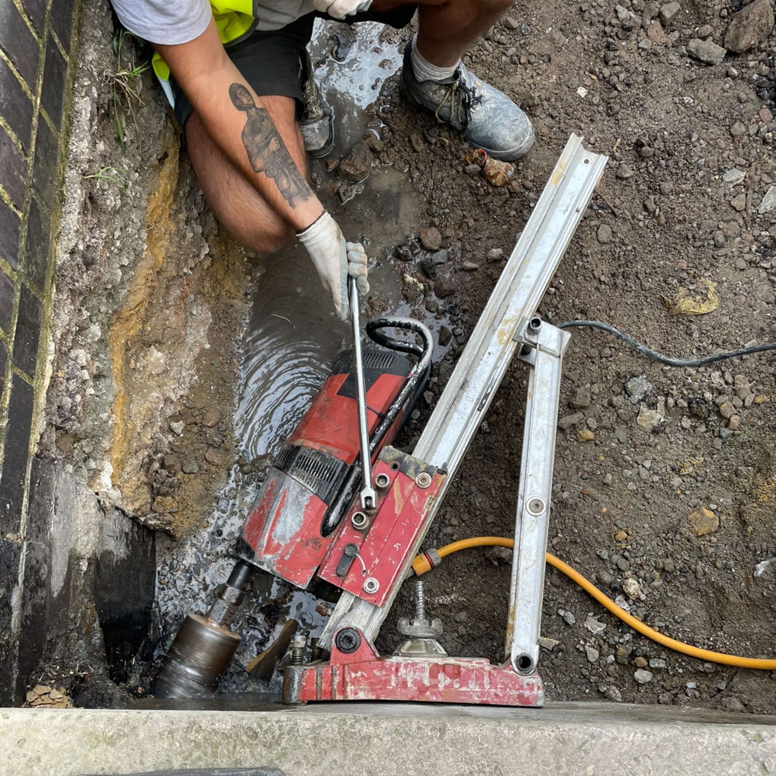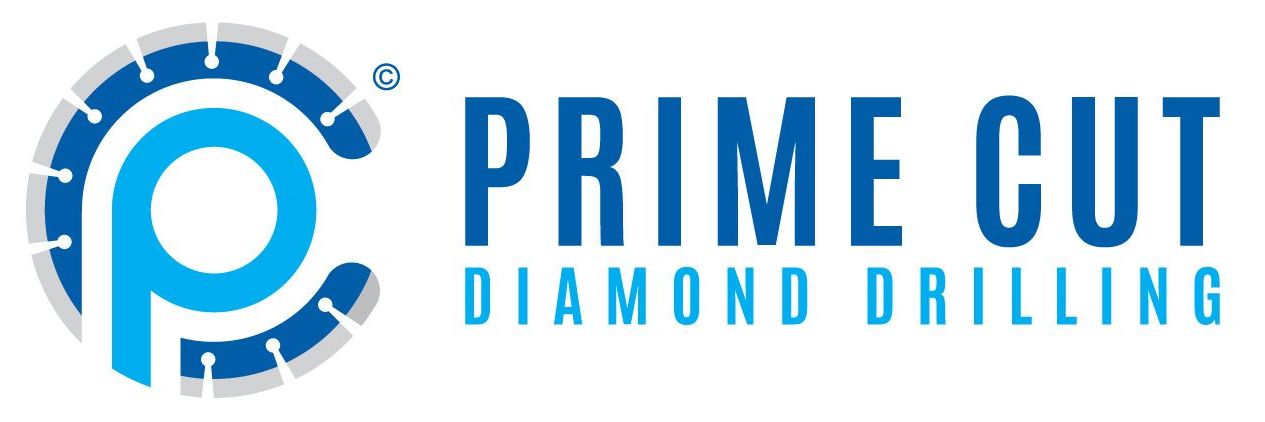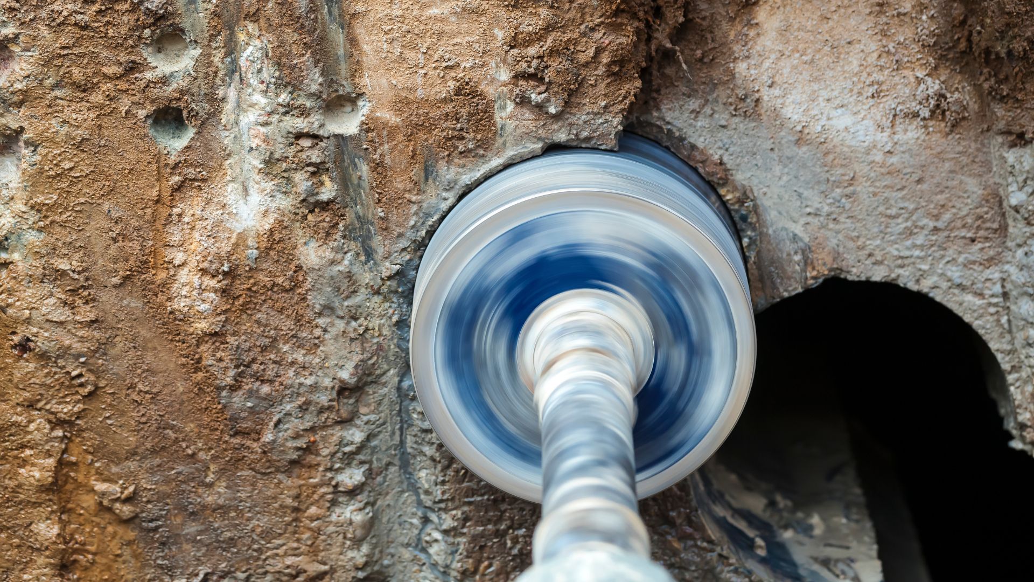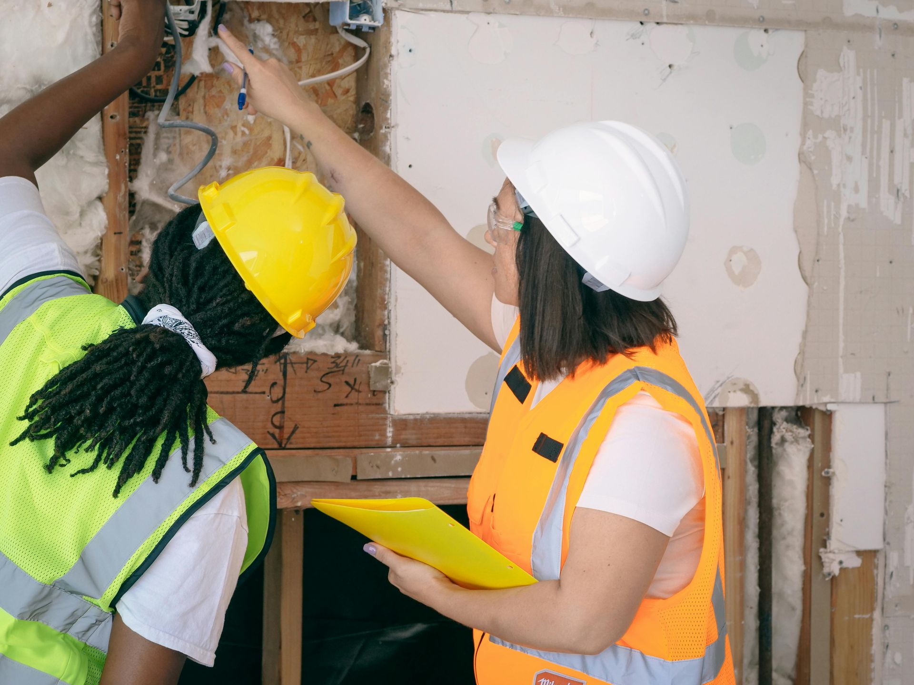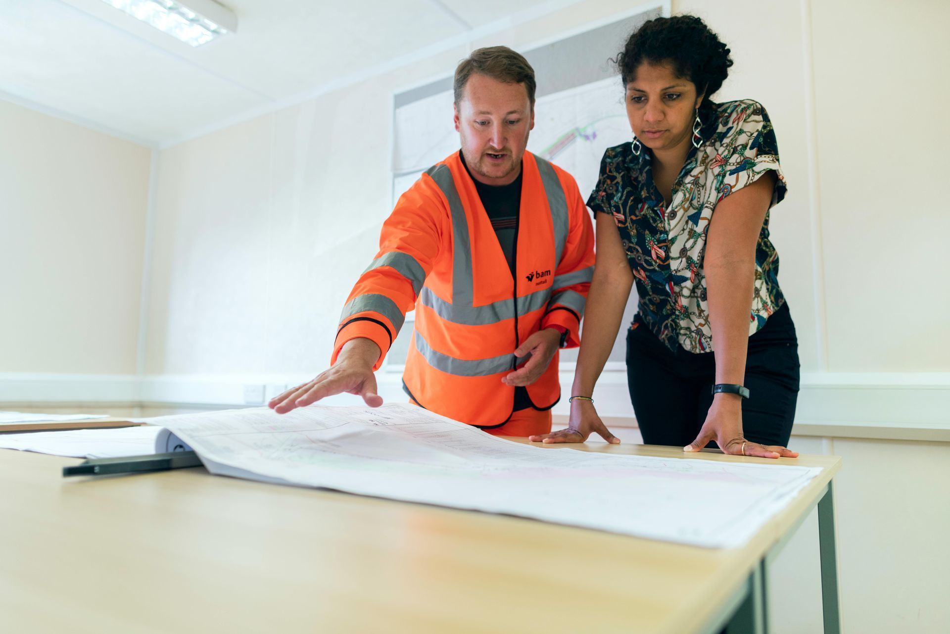Making Openings in Walls for Electrical Cable Containment
A practical guide to safe, compliant wall penetrations for electrical services:
When installing electrical systems in commercial or industrial buildings, it's almost inevitable that cables will need to pass through walls, floors, or risers. Whether you're running conduit, trunking, tray, or basket, these services often need to cross between rooms or fire compartments — and that means carefully planned openings in solid construction /
riser openings
etc.
At Prime Cut Diamond Drilling, we support electricians, M&E contractors, and containment specialists by providing clean, accurate penetrations exactly where needed. But just as important as the hole itself is making sure it’s done in line with fire safety regulations and cable containment standards. We specialise in Diamond drilling london, essex and south east.
This article breaks down what you need to know when planning and installing electrical containment through walls — including the regulations, fire-stopping considerations, and how our work fits into your installation.
What You’ll Learn in This Article:
- What cable containment is and why it’s critical to modern electrical installations
- Common types of containment systems used in commercial and industrial environments
- How wall and floor penetrations are created for running conduit, tray, and trunking
- The fire safety regulations that apply when containment passes through fire-rated elements
- Relevant standards like BS 7671, Approved Document B, and BS EN 1366-3
- The role of Prime Cut Diamond Drilling in the process — and what we’re not responsible for
- Examples of how we support electrical contractors during installation and first fix
What Is Cable Containment?
Cable containment refers to the physical systems used to:
- Support and manage electrical cables
- Protect wiring from mechanical damage
- Keep cabling routes safe, accessible, and compliant
Common types of containment include:
- Cable tray (perforated or solid-bottom)
- Cable basket (lightweight, mesh-based systems)
- Trunking (rigid metal or PVC channels)
- Conduit (rigid protective tubing)
- Ladder rack (heavy-duty containment for large cables)
These systems are usually surface-mounted or fixed within ceiling voids, risers, or service zones — and often require penetration through structural or fire-rated walls and floors.

Drilling Wall Penetrations for Containment
Containment routes frequently run between electrical cupboards, risers, comms rooms, and service zones, meaning openings need to be drilled through blockwork, concrete, brick, or precast elements.
“We’re often asked to create precise holes or breakouts for containment passing between electrical cupboards, risers, or across corridors — especially in hospitals, offices, or data centres.”
We follow the contractor’s layout or engineer’s setting out and deliver:
- Core-drilled holes for individual conduits or grouped services
- Boxed breakouts or chased sections for tray/basket systems
- Neat penetrations that allow for easy fire-stopping and bracket mounting
What the Regulations Say About Wall Penetrations & Containment
When cable containment passes through fire-resisting walls or floors, it’s critical that fire separation is reinstated properly after the opening is made.
Key Regulations:
- BS 7671 (IET Wiring Regulations)
- Section 527.2: “Where a wiring system passes through elements of building construction that are required to be fire-resisting, the integrity of the fire barrier must be maintained.”
- 527.2.1: Appropriate sealing systems must be used to restore fire resistance.
- Approved Document B (Fire Safety)
- States that all service penetrations must be sealed using tested and certified fire-stopping systems.
- BS EN 1366-3
- Details fire testing for penetration seals — including the materials and systems used around cables, trays, and conduits to ensure they maintain the fire rating of the wall or floor.
What Prime Cut Is and Isn’t Responsible For
We’re proud to be part of your containment installation process — but it’s important to know what’s within our role, and what falls under the responsibilities of the design, fire, or M&E teams.
Our job is to drill clean, accurate openings. We don’t design, specify, or certify fire safety or containment systems.
We do:
- Diamond drilling services that follow layout drawings or site instructions
- Raise questions if we believe we’re drilling through a fire-rated or structural element
- Leave penetrations tidy and ready for your team to install tray, cable, and fire protection
Others do:
- Decide whether a wall or slab is fire-rated
- Choose fire-stopping materials or installation methods
- Determine structural needs for brackets, tray supports, or lintels
Our Electrical Containment Opening Support Services
We regularly support containment and electrical contractors with:
- Wall or floor core drilling for conduit and grouped cable runs
- Cut-outs or breakouts for tray or trunking
- Access openings in risers or cupboards for containment installation
If you're running power, data, comms, or life-safety cabling across floors or between rooms, we can provide the safe, precise access you need.

